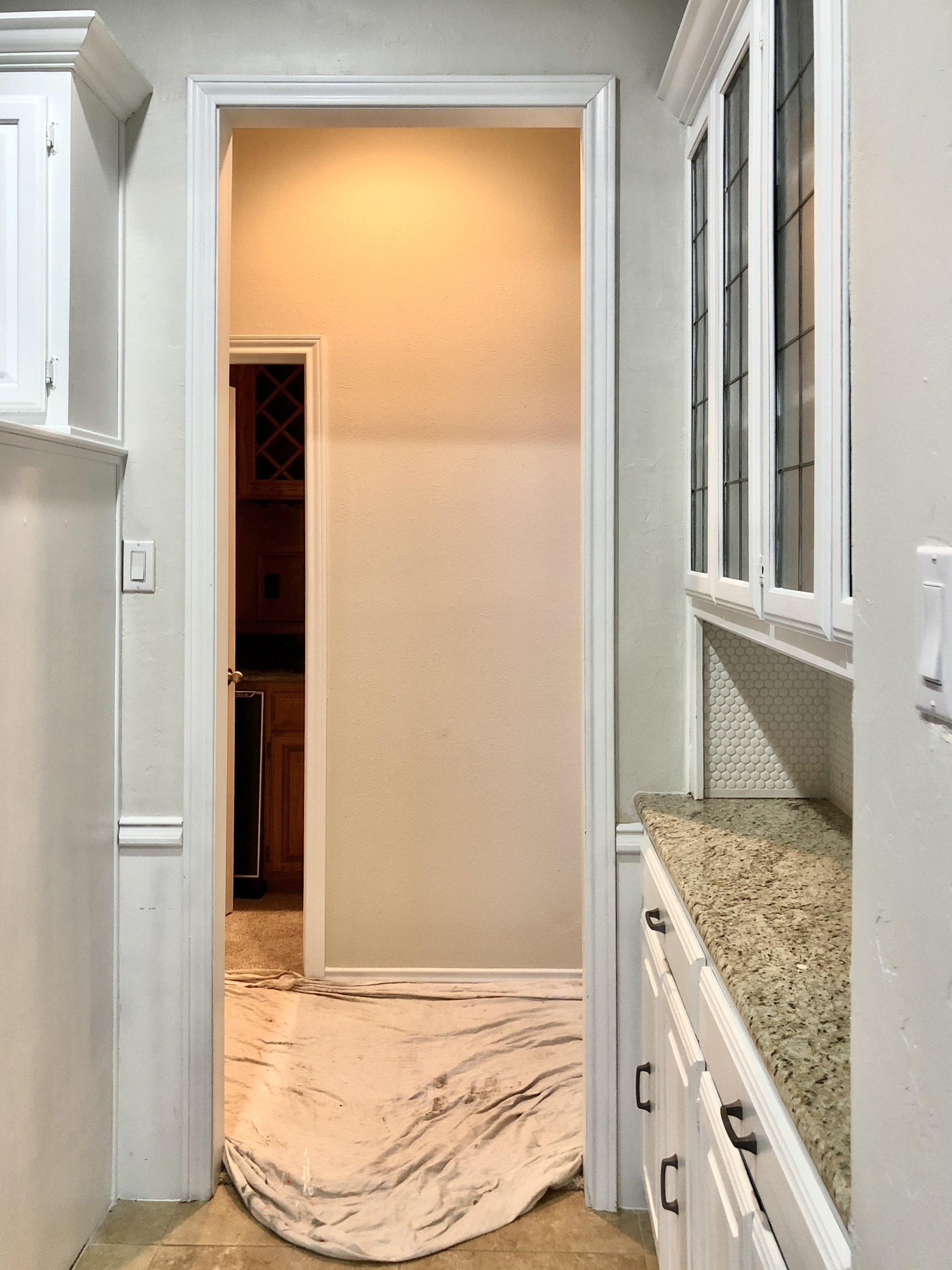Full Kitchen Renovation
This client wanted to update the kitchen from the original 1980s build. The layout of the kitchen was not functional with only 3 small drawers and the oven was located in a very tight space! There was no pantry, there were several walls between the dining room, bar area and kitchen which impeded an open floor plan. The patio door nearly hit the kitchen island when it opened making it impossible to have bar stools at the island. We did a full kitchen renovation and couldn’t be happier with how it came to life. It is now an entertainer’s dream with a wonderful traffic flow, plenty of storage and easy access to the bar.
SERVICES PROVIDED:
Designed a thoughtful layout to modernize the kitchen and house new cabinets to include more storage and drawers.
Changed electric stove to gas and moved the oven to create more countertop space.
Created an overall space plan to remove walls for an easy traffic flow from kitchen to bar to dining room. This is a new, wonderful entertaining space where everyone can move around.
Designed a kitchen island that would allow for guests to sit or stand at the island and still have room for others to walk by.
Built all new cabinets and encased the refrigerator as it was previously exposed. Designed a custom pantry system to store food, serving platters and more. Also incorporated a beautiful coffee bar with electrical outlets.
Raised the door openings to 8 feet making the space feel more modern and spacious.
Removed the single door that swung inside to the kitchen. Moved the placement of the door and replaced with French doors that swung outside giving the kitchen more room. This also allowed the kitchen island to house bar stools and for people to stand at the island without having to move when the door opened.
Installed casing around the windows in the kitchen to give a more custom and upscale look.



























